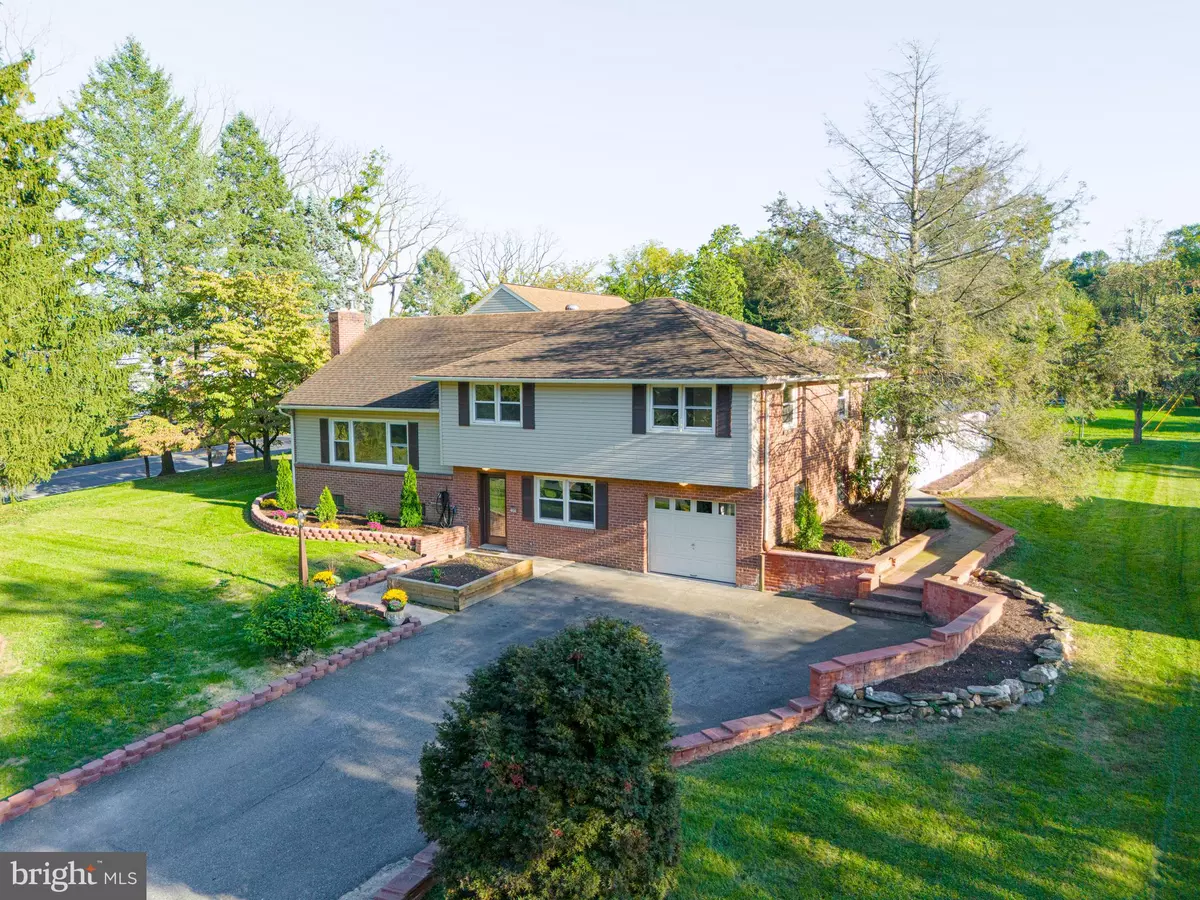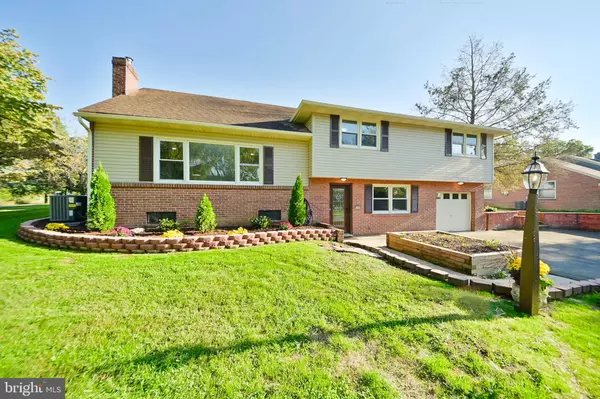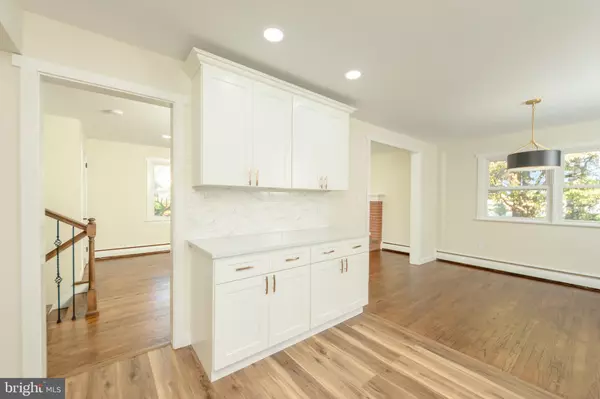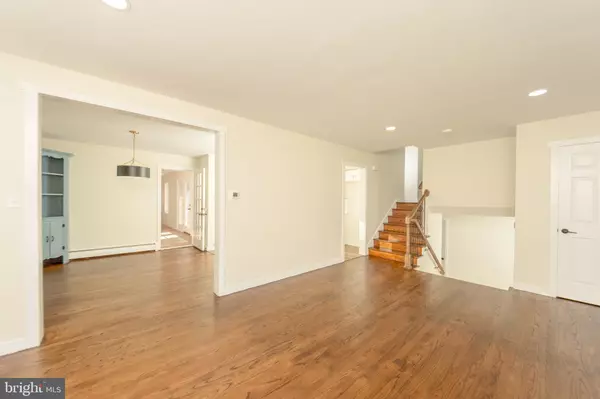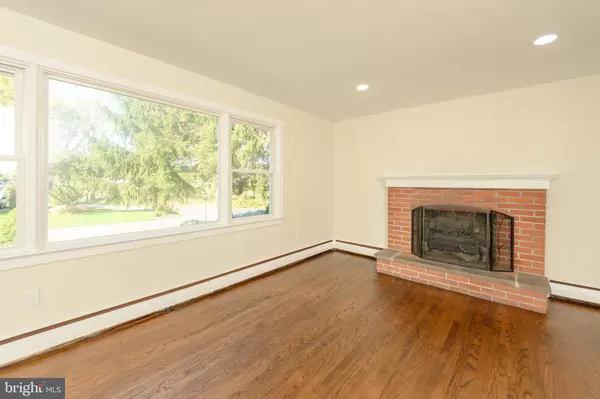5 Beds
5 Baths
3,516 SqFt
5 Beds
5 Baths
3,516 SqFt
Key Details
Property Type Single Family Home
Sub Type Detached
Listing Status Pending
Purchase Type For Sale
Square Footage 3,516 sqft
Price per Sqft $142
Subdivision Mayfair Manor
MLS Listing ID PALA2057448
Style Split Level
Bedrooms 5
Full Baths 3
Half Baths 2
HOA Y/N N
Abv Grd Liv Area 2,922
Originating Board BRIGHT
Year Built 1962
Annual Tax Amount $5,439
Tax Year 2024
Lot Size 0.370 Acres
Acres 0.37
Property Description
The modern kitchen features sleek countertops, new appliances, and ample cabinetry. The open layout flows through spacious living areas with hardwood floors and fresh paint. Enjoy your private oasis outdoors with an inground pool, pool house, outdoor bath, and sports court for basketball or pickleball.
With five spacious bedrooms and easy access to schools, shopping, and highways, this home blends style, space, and functionality. Schedule your private tour today!
To view all photos and a full 360-degree virtual tour of this home, click on the camera icon. Immerse yourself in a virtual reality experience by using a VR headset and accessing the Kuula 360-degree spherical tour link. For a walkthrough video, simply search the property address on YouTube.
Location
State PA
County Lancaster
Area East Hempfield Twp (10529)
Zoning LOW DENSITY RESIDENTIAL
Rooms
Other Rooms Living Room, Dining Room, Primary Bedroom, Bedroom 2, Bedroom 3, Bedroom 4, Bedroom 5, Kitchen, Family Room, Foyer, Laundry, Office, Recreation Room, Bathroom 2, Primary Bathroom
Basement Partial, Partially Finished
Interior
Interior Features Dining Area, Primary Bath(s), Bathroom - Stall Shower, Bathroom - Tub Shower, Wood Floors, Bar, Carpet, Combination Kitchen/Dining, Recessed Lighting
Hot Water Electric
Heating Baseboard - Hot Water
Cooling Central A/C
Flooring Ceramic Tile, Carpet, Laminated, Hardwood
Fireplaces Number 1
Fireplaces Type Brick
Inclusions Washer, Dryer
Equipment Dishwasher, Dryer, Oven/Range - Electric, Stainless Steel Appliances, Washer
Fireplace Y
Appliance Dishwasher, Dryer, Oven/Range - Electric, Stainless Steel Appliances, Washer
Heat Source Natural Gas
Laundry Lower Floor
Exterior
Exterior Feature Patio(s)
Parking Features Garage - Front Entry, Garage Door Opener, Inside Access
Garage Spaces 4.0
Fence Board
Pool In Ground
Utilities Available Cable TV, Electric Available, Phone, Natural Gas Available
Water Access N
Roof Type Architectural Shingle
Accessibility 2+ Access Exits
Porch Patio(s)
Attached Garage 1
Total Parking Spaces 4
Garage Y
Building
Lot Description Corner, Level
Story 2
Foundation Block
Sewer Public Sewer
Water Public
Architectural Style Split Level
Level or Stories 2
Additional Building Above Grade, Below Grade
New Construction N
Schools
Elementary Schools Rohrerstown
Middle Schools Rohrerstown
High Schools Hempfield
School District Hempfield
Others
Senior Community No
Tax ID 290-67195-0-0000
Ownership Fee Simple
SqFt Source Estimated
Security Features Smoke Detector
Acceptable Financing Cash, Conventional
Listing Terms Cash, Conventional
Financing Cash,Conventional
Special Listing Condition Standard

"My job is to find and attract mastery-based agents to the office, protect the culture, and make sure everyone is happy! "

